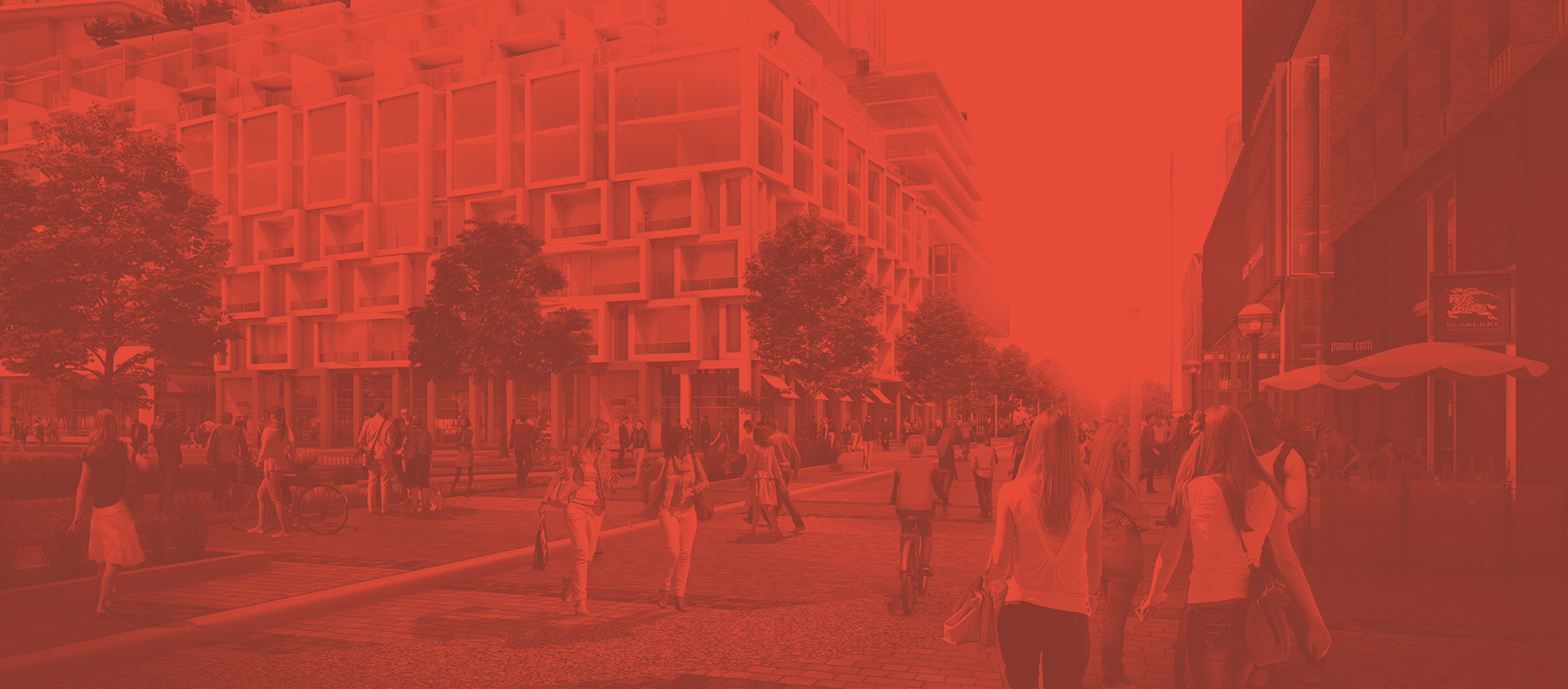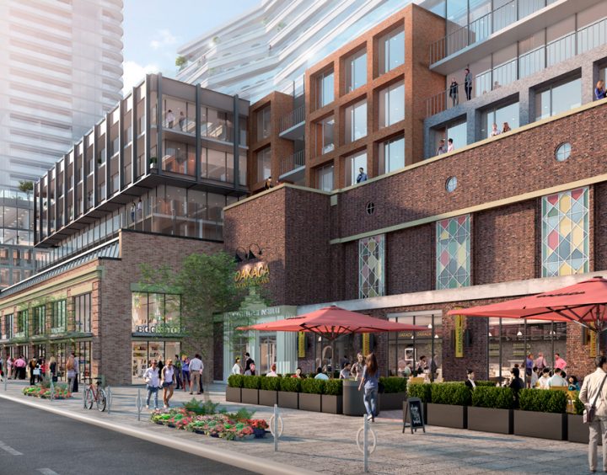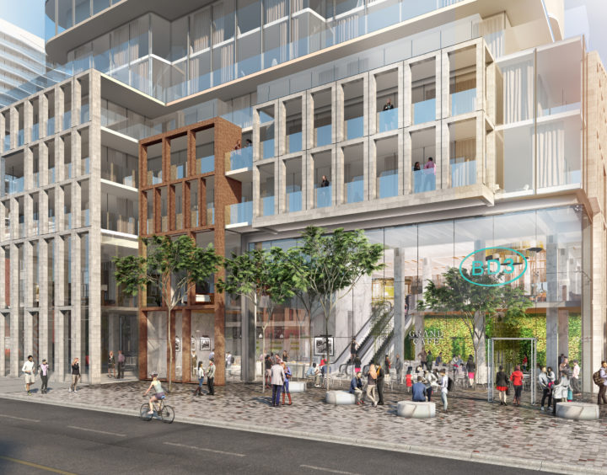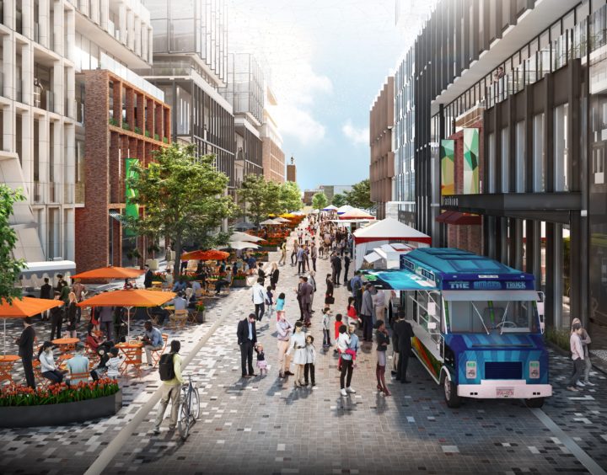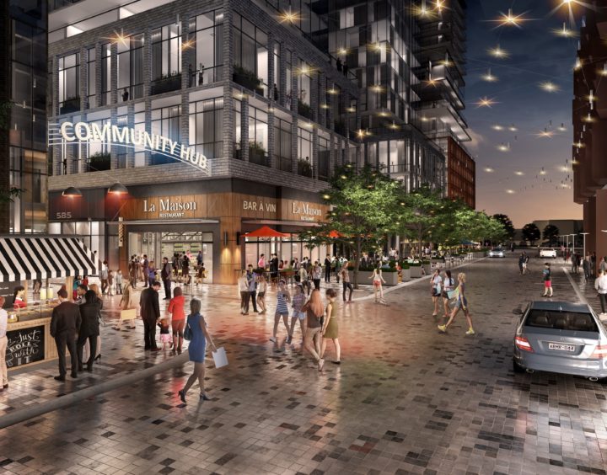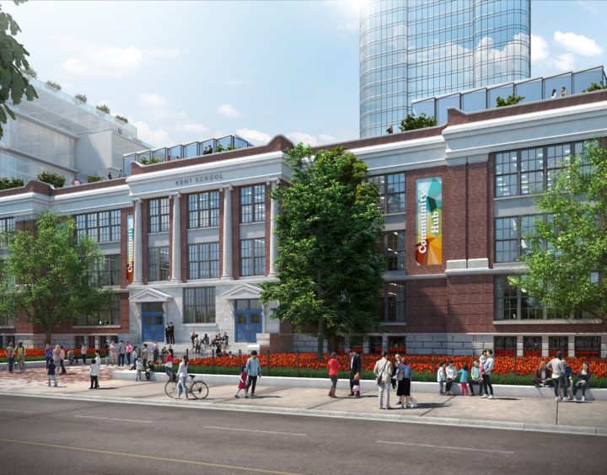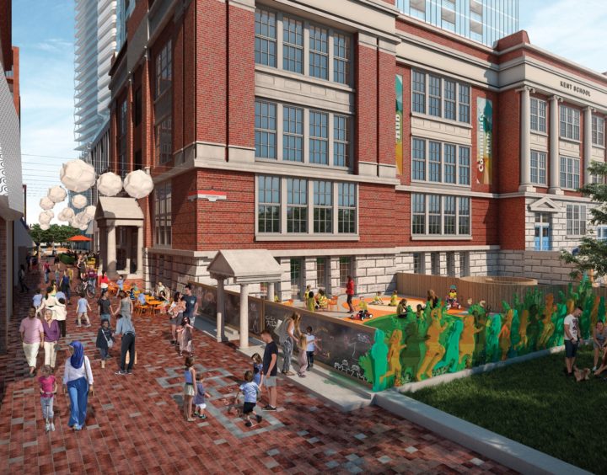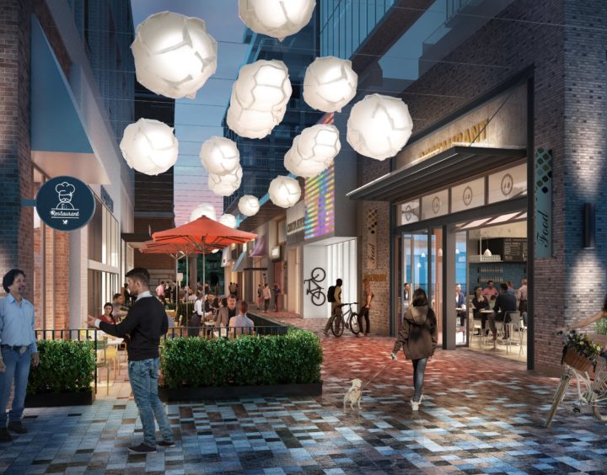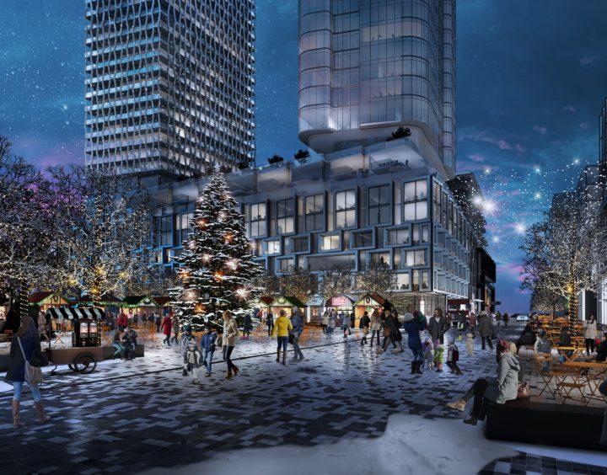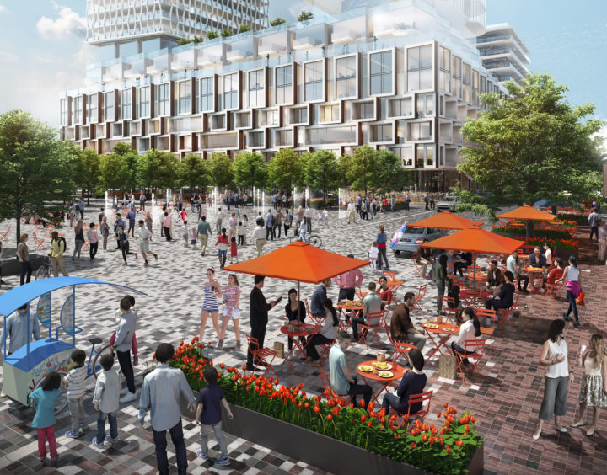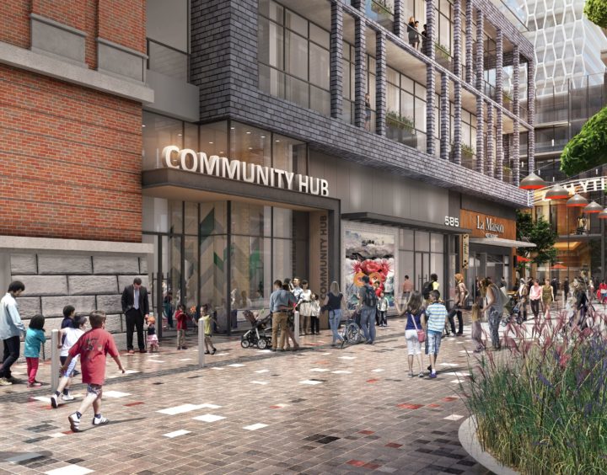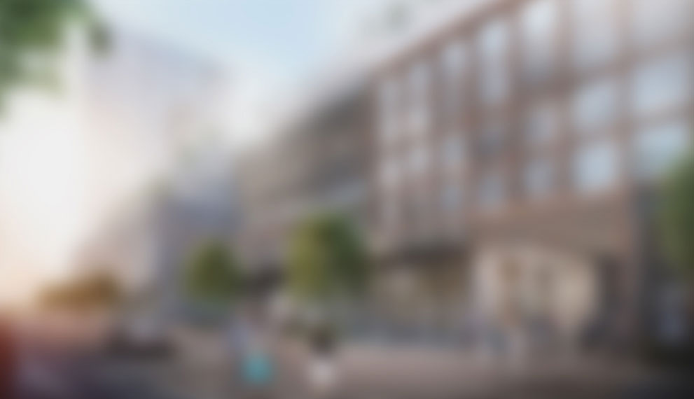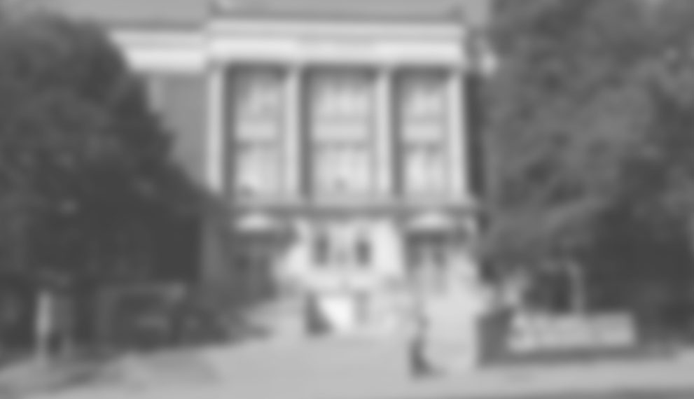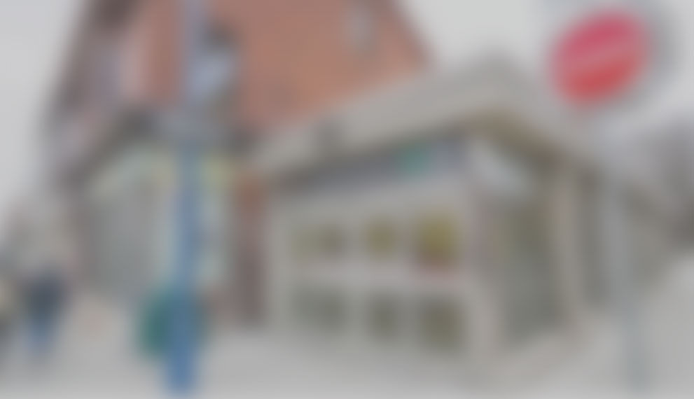About the project
The Bloor & Dufferin development includes several residential buildings, including a 56-unit affordable housing building, office and retail space, a new public park, private and public streets, a Community Hub with a daycare centre, and direct access to the Dufferin TTC Subway.
In September 2021, Hazelview and Fitzrovia took over as co-development managers for the project with the aspiration to create a world-class example of community-oriented, pedestrian-first, mixed-use urban design.
This project will deliver a historic $50M community benefits package – one of the largest community benefits package to date for the City of Toronto, including:
- +2,000 residential units, including 46.5% family-oriented units
- 56-unit eight storey affordable housing building conveyed to the City of Toronto
- $12.5 million cash contribution to create and support additional affordable housing in Ward 9-Davenport
- City of Toronto-owned Community Hub and daycare on the first two floors of the former Kent School building
- A new public road that is bus-accessible to prioritize safe and convenient transportation for students and visitors alike
- A new 3,580 m2 park at 70 Croatia St
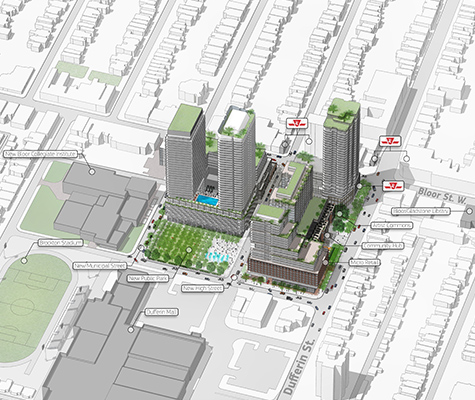
Aerial Rendering
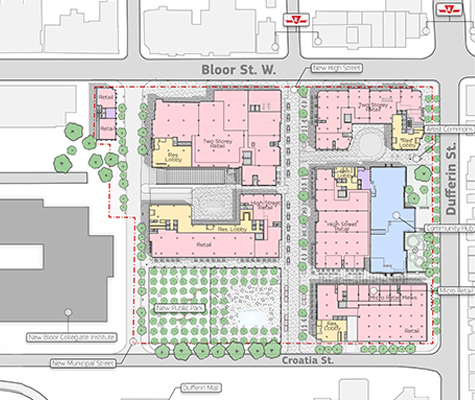
Ground Floor Retail Plan
